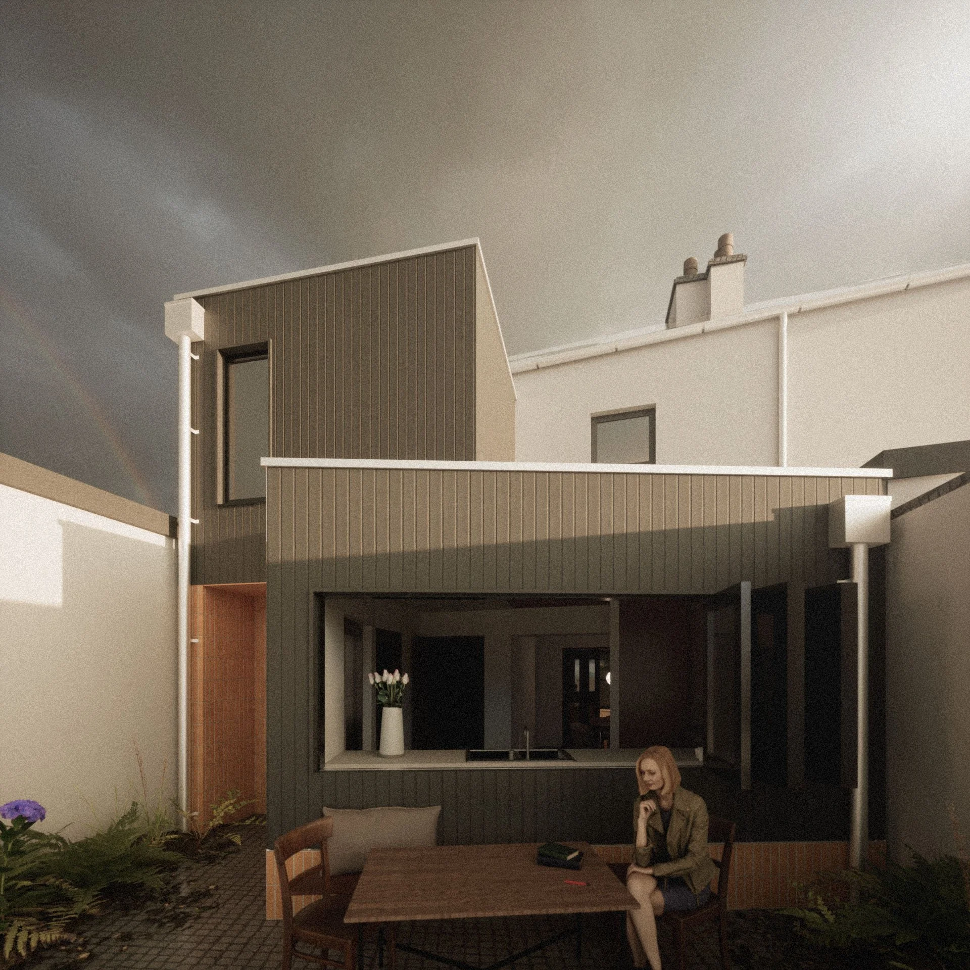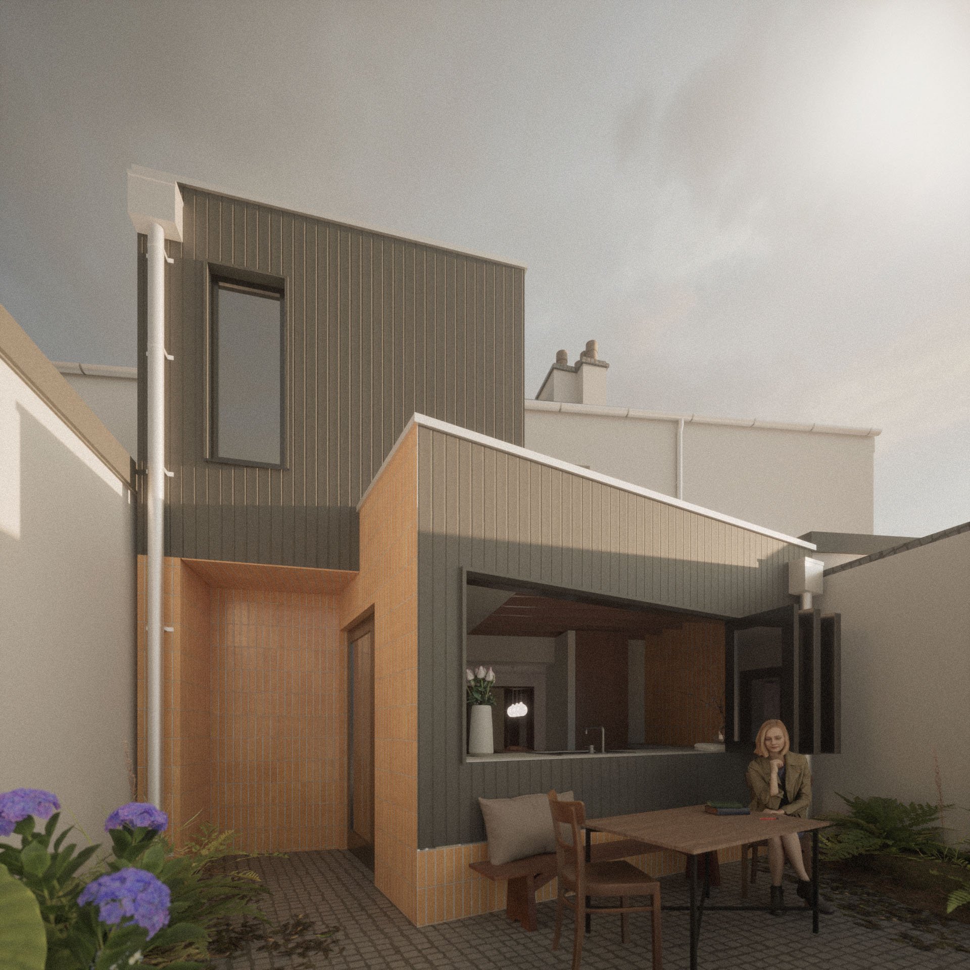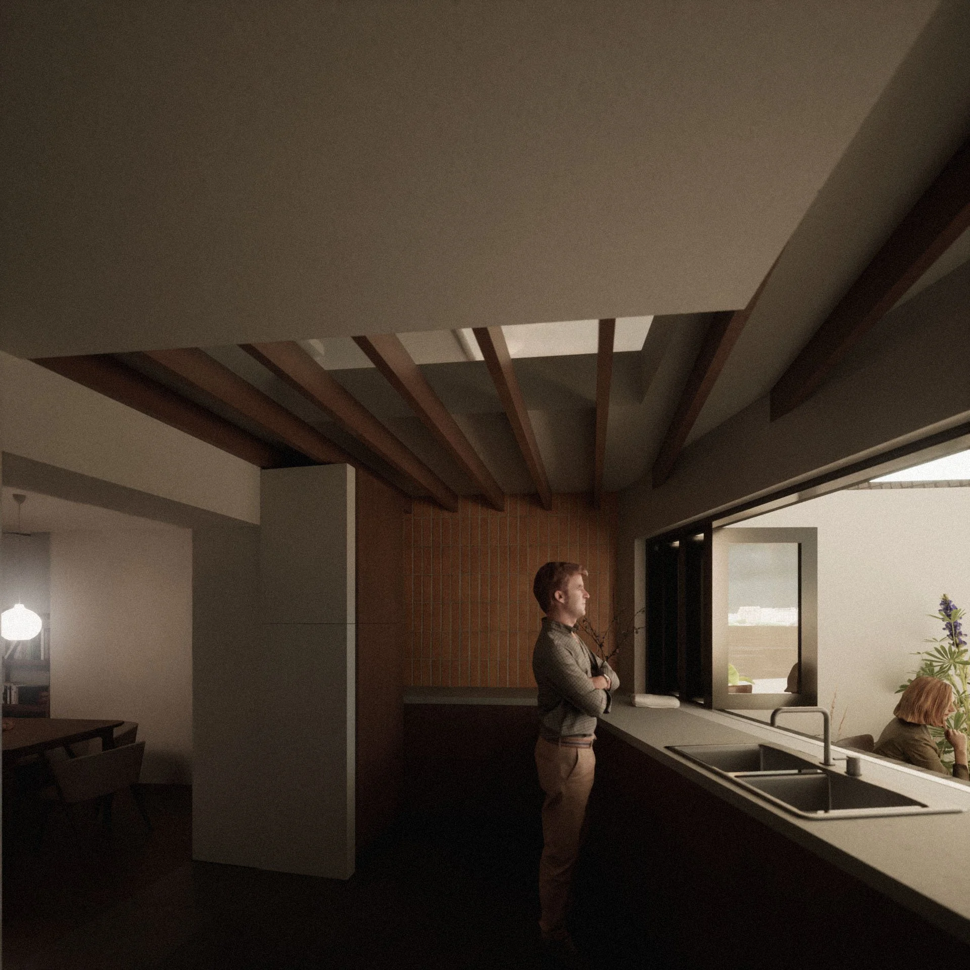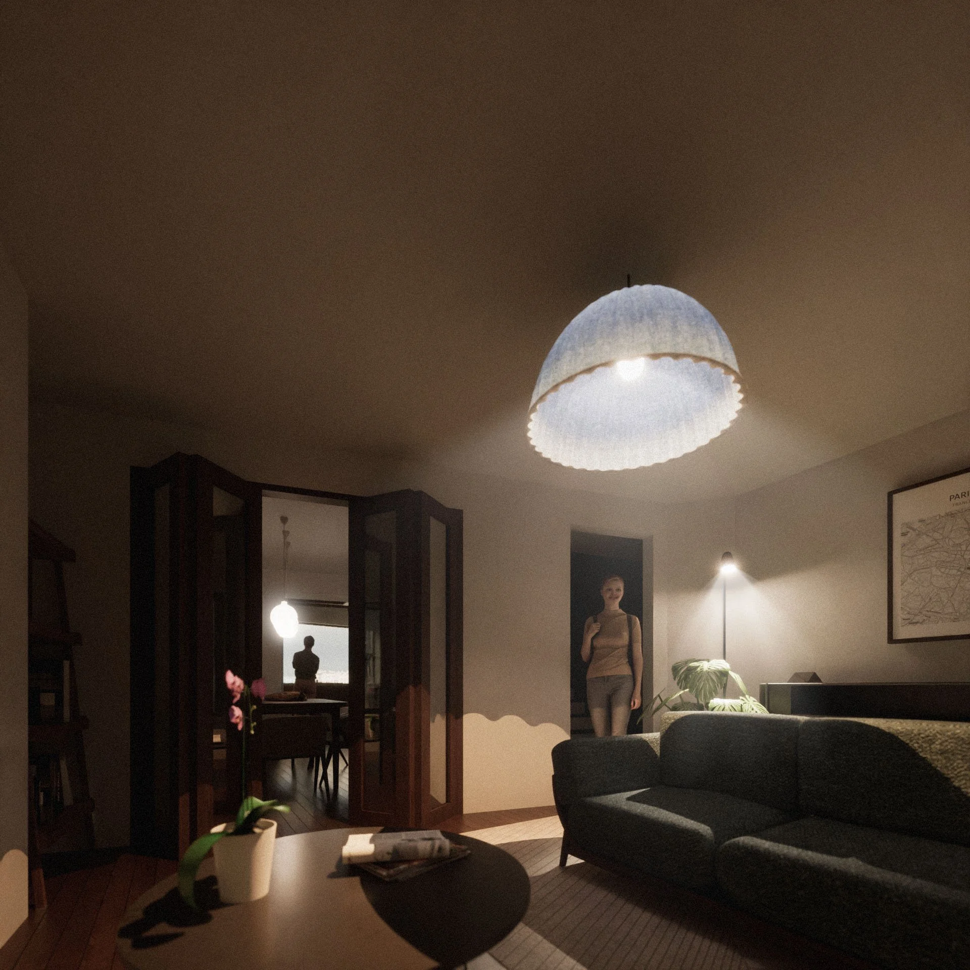Townhouse 01
Set in the centre of Sligo within a conservation area this project involves the restoration and extension of a historic 3 story town house.
The restoration of the existing house is being undertaken to restore the building to its original state while improving its thermal performance to contemporary levels using breathable and natural materials to retain the stone and lime mortar walls breathable nature. The design makes minimal internal interventions to rationalise the space and make it work better for a contemporary life style.
At the rear a two story stepped extension in constructed in timber frame on a tiled masonry base. At the ground floor the extension provides a new kitchen and utility space, while at first floor the extension reduces its foot print to provide a new main bathroom.
The extension is to be constructed using natural insulation products and timber to create a scheme with both low embodied carbon and operational footprints.




