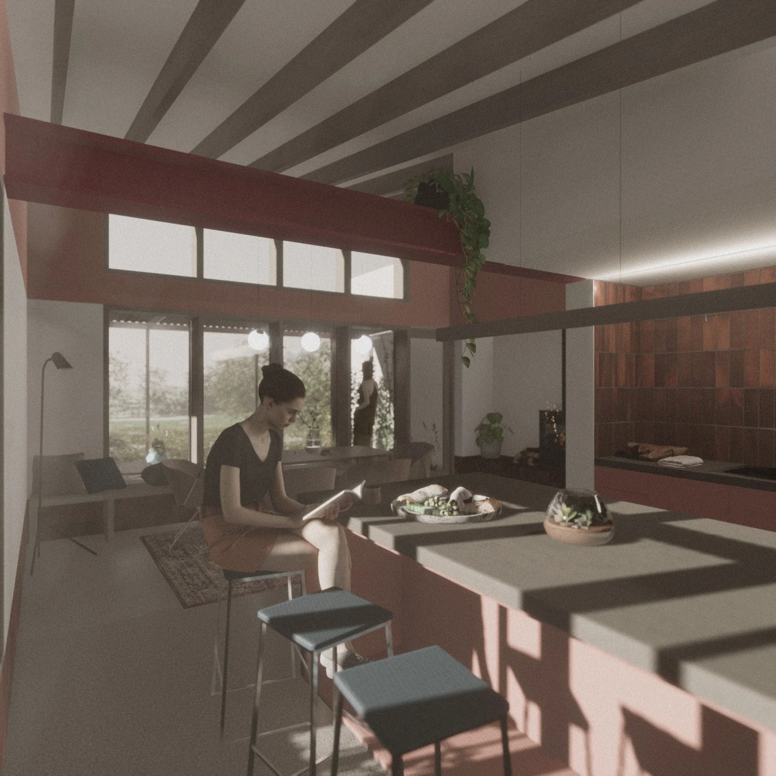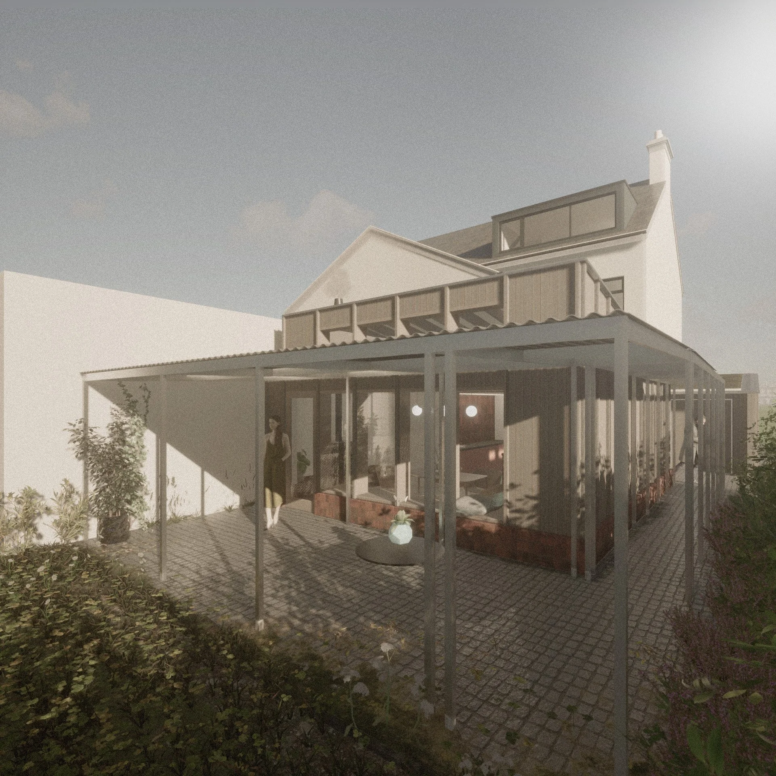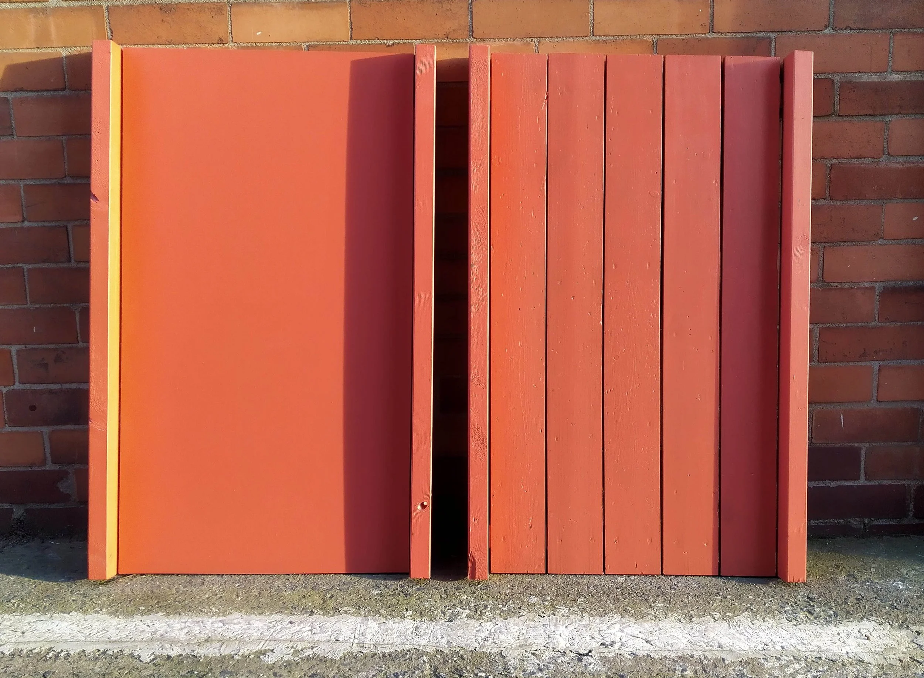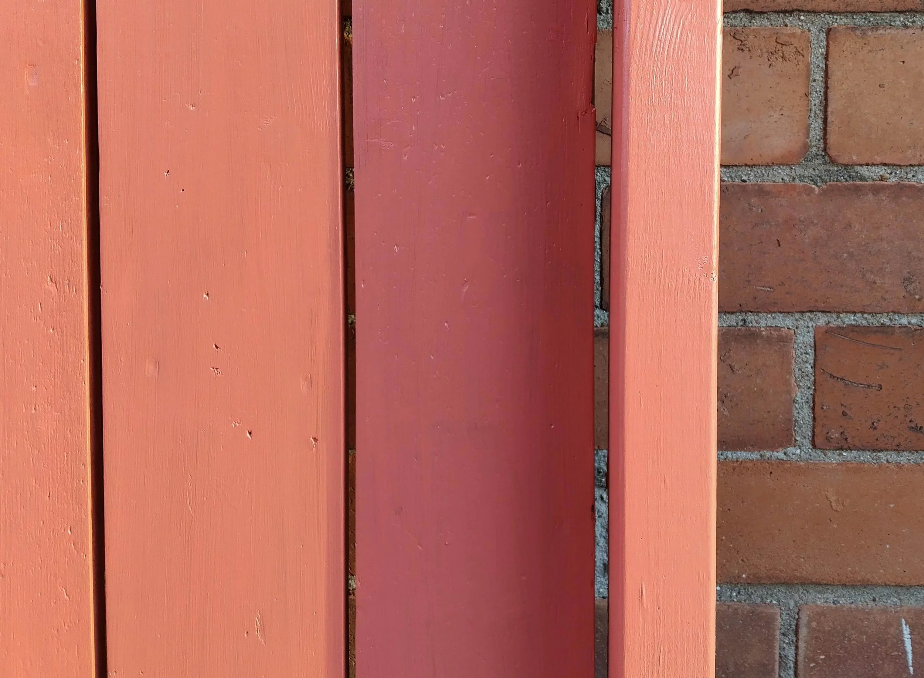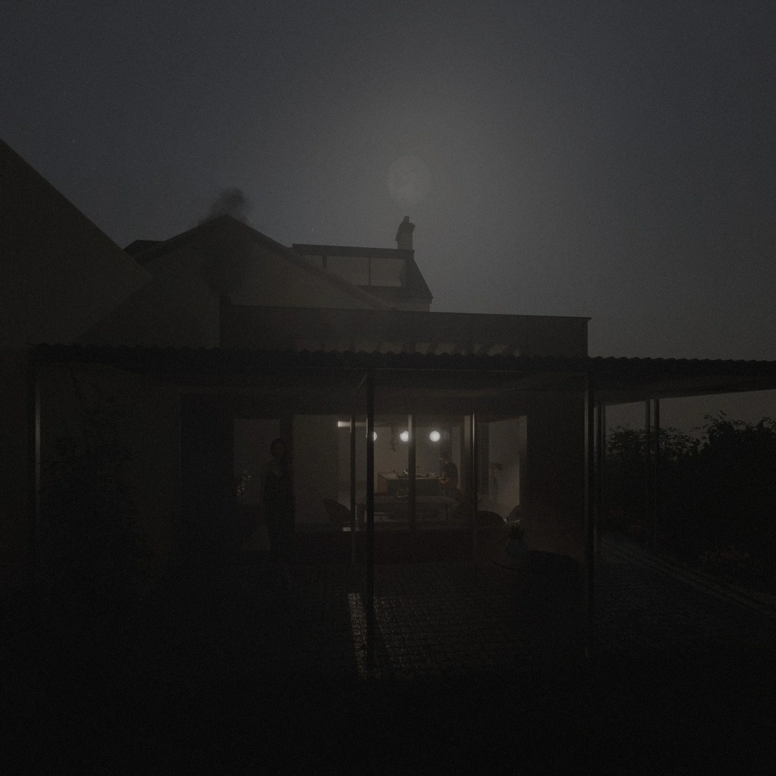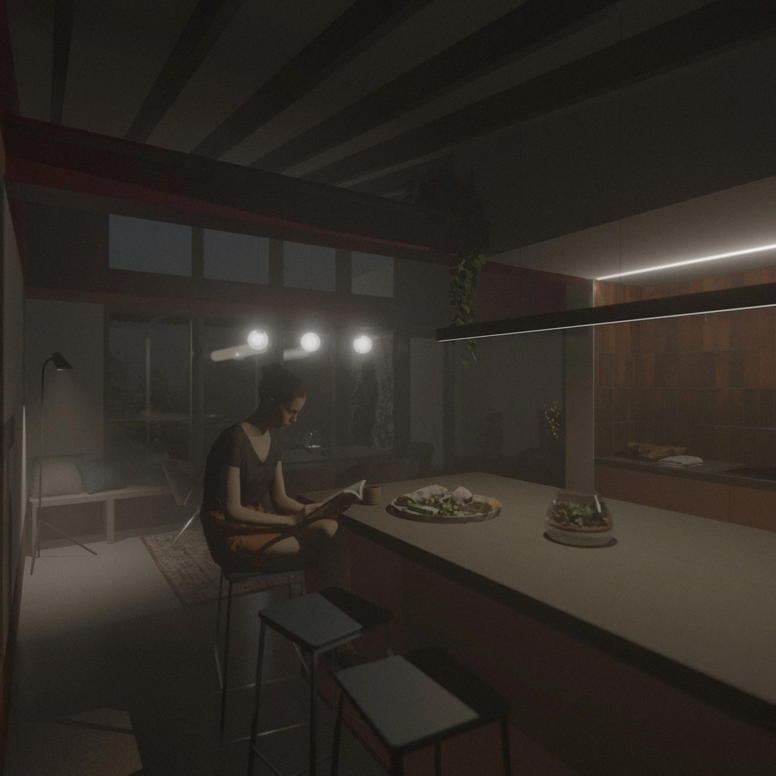ballyhackamore 01
Extension and renovation to an existing Victorian semi detached house.
The project called for the creation of a social space around the kitchen and dinning areas which open he home up to the large rear garden.
The scheme uses a compact floor plan to create a space the family and friends can enjoy. The space is surrounded by covered external space so the roof pitches up to the north with high level glazing to providing a constantly well lit space while avoiding over heating.
The extension is timber frame construction, highly insulated while using breathable natural materials and clad externally in Larch. We experimented with colour for the cladding with 1 to 1 sample panels but have settled on a natural finish which will be allowed to silver as it ages.
Else where the existing house is renovated and insulated to bring the buildings performance and comfort levels up to a modern standard. A new stairs and balustrades bring life to the centre of the house allowing light to penetrate the deep plan from a new skylight above.

